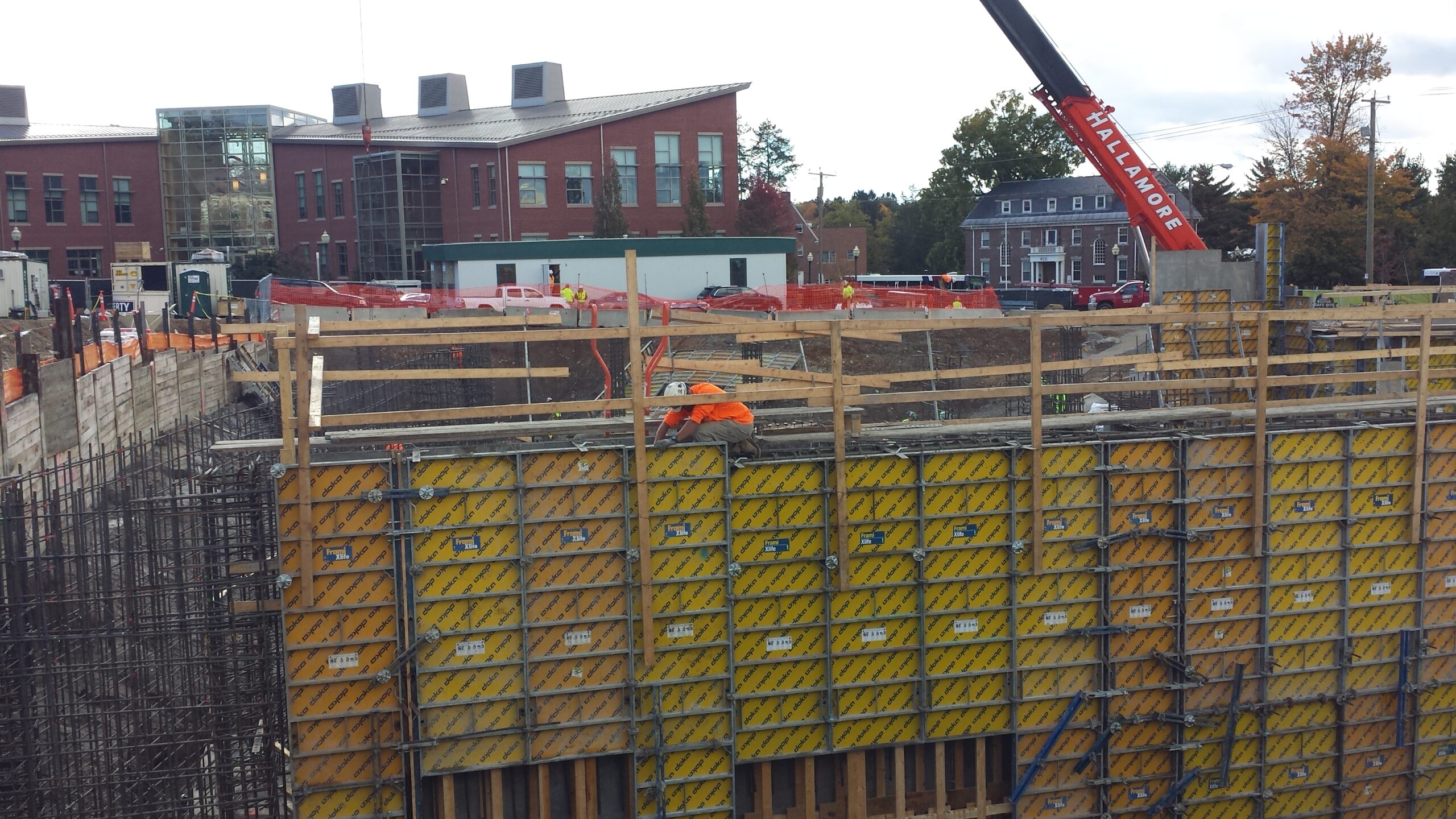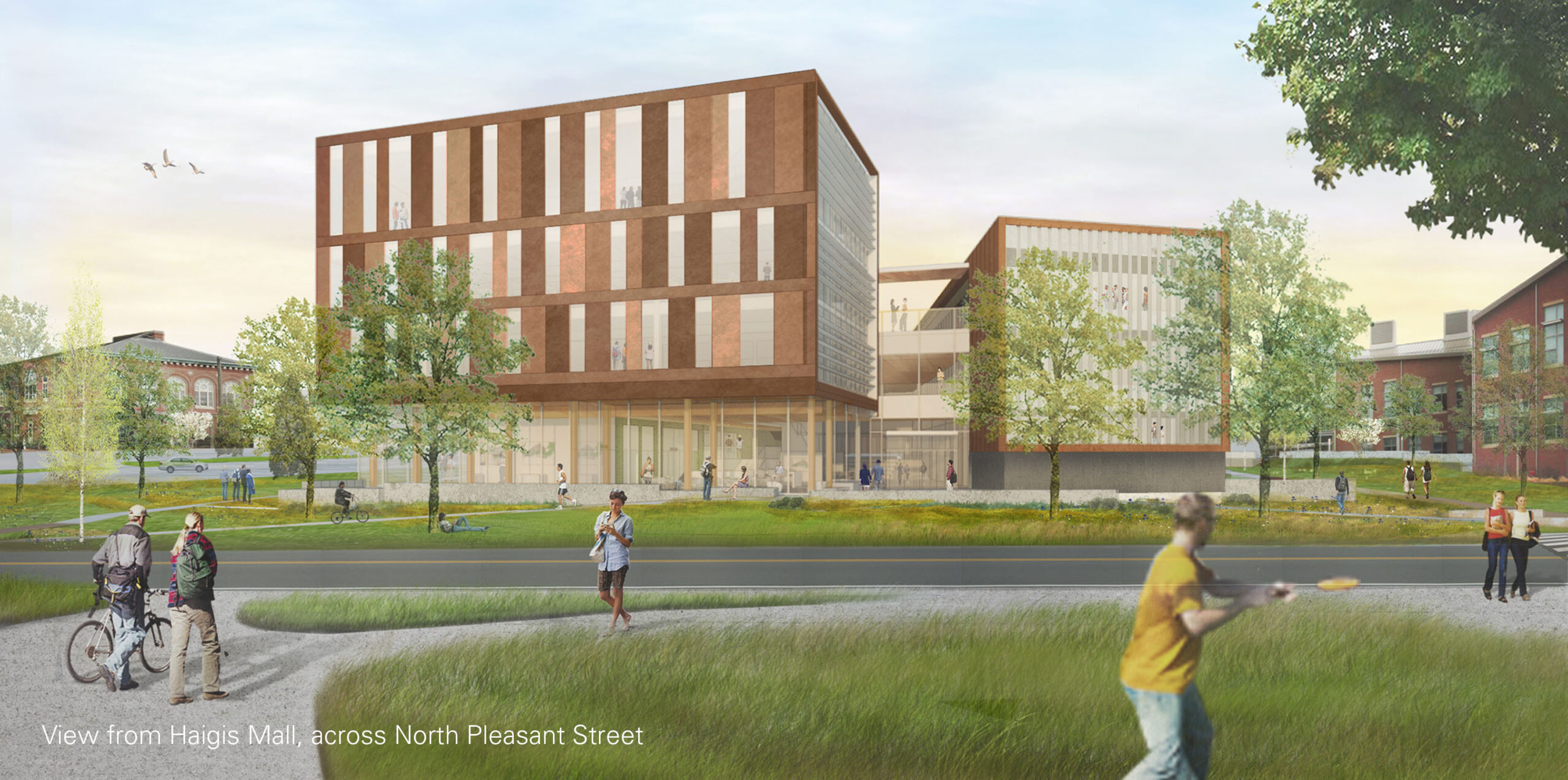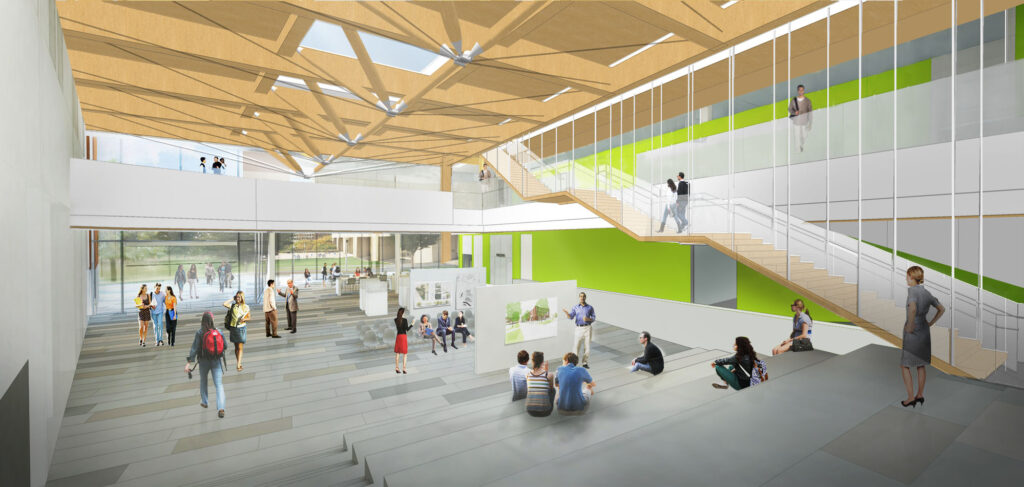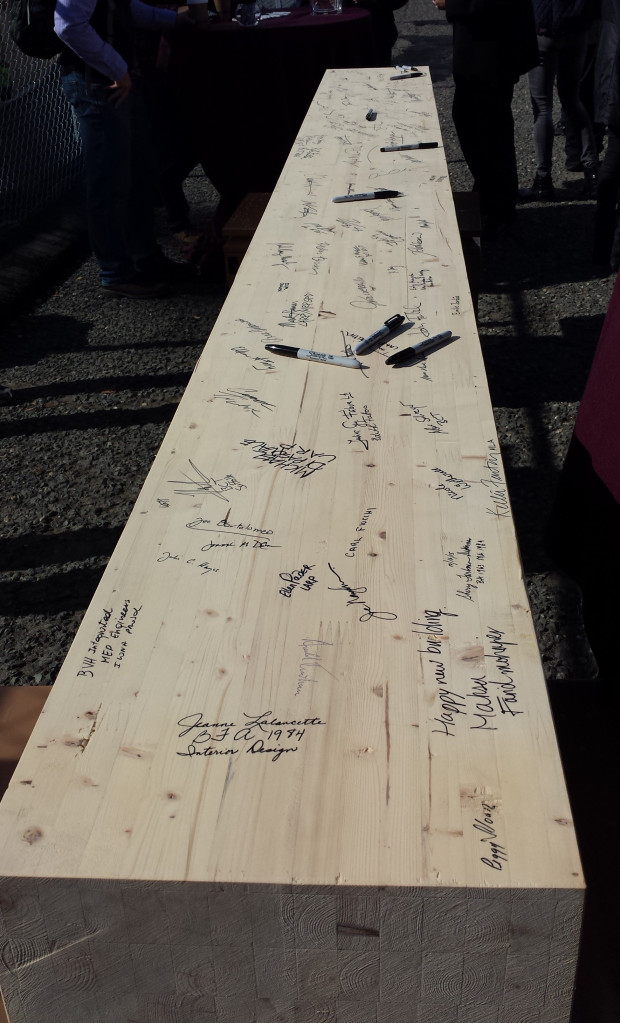On the campus of University of Massachusetts Amherst, 100 people celebrated the construction of the new Integrated Design Building. Set to open in the Spring of 2017, the building will be the home to Landscape Architecture & Regional Planning from the College of Social and Behavioral Sciences, the Department of Architecture from the College of Humanities and Fine Arts, and the Building Construction Technology program from the College of Natural Sciences.

(Construction is under way at the site of the future Integrated Design Building. Photo credit: Emily Kingston)
At 87,500 square feet, the building will consist of classrooms, computer labs, lounges, materials-testing lab, green-building lab, a wood shop, a cafe, exhibit space, library, and function spaces. According to the building construction website, it will also include a covered indoor courtyard on the first floor and an outdoor courtyard complete with green roof on the third floor.
Chancellor Kumble Subbaswamy said it will be “the most advanced wood structure in the United States.”

 (Design renderings of UMass Amherst’s Integrated Design Building)
(Design renderings of UMass Amherst’s Integrated Design Building)
The building was originally designed for a steel and concrete frame, but was redesigned to consist of glue-laminated wood, cross-laminated timber and wood-concrete composite.

(An example of the wooden beams which will be used during construction. Photo credit: Emily Kingston)
Former Congressman John Olver worked with UMass Amherst staff and professors to secure an additional $3 million in funding, which allowed plans for the wood building to move forward.

(Former Congressman John Olver, far left, assists in the symbolic groundbreaking for the Integrated Design Building. Photo credit: UMass Amherst)
We’re looking forward to seeing more of this project! Read more about the current status of the building on the building’s website.
