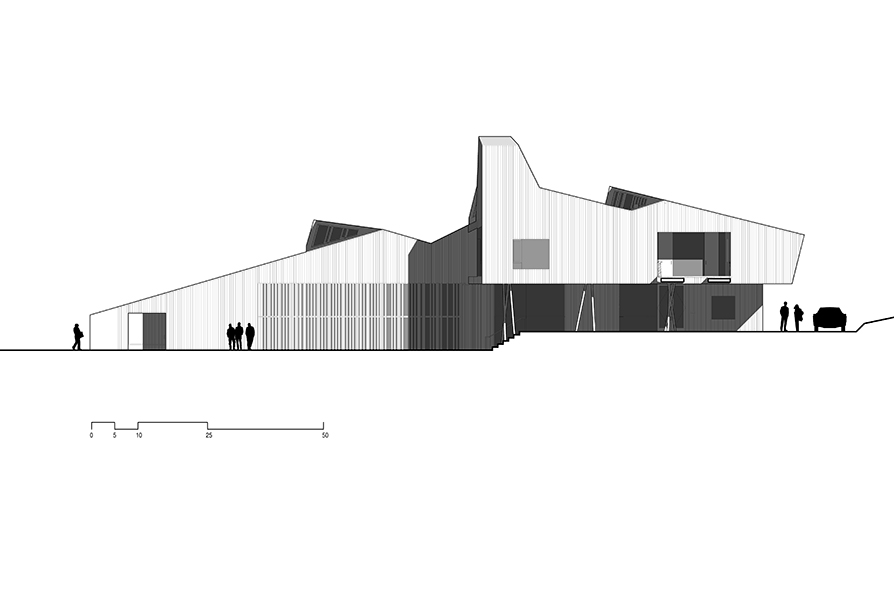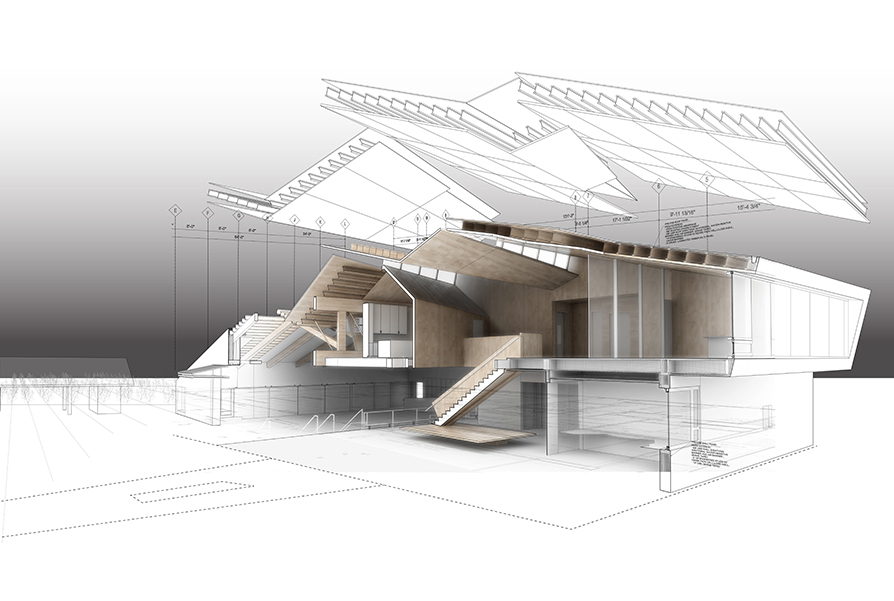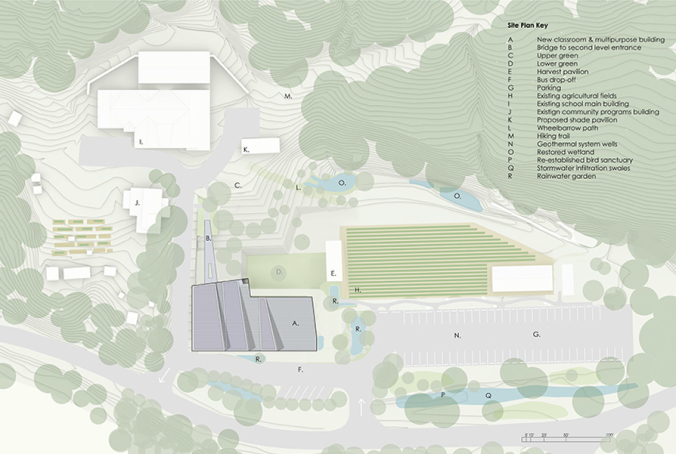A New Haven, CT high school is undergoing major renovations that will revitalize the 225 student school. Common Ground High School is a unique mix of a high school, an urban farm, and an environmental education center. A new center is currently underway which will include science labs, an art studio, and a multipurpose space for community gatherings, performance, and athletics.

(Rendering of the center’s exterior at Common Ground High School. Photo credit: Gray Organschi Architecture)
This project is extraordinary in many ways. The new center is one of the first buildings in the United States to use cross-laminated timber (CLT) as the primary structure. The project was designed by Gray Organschi Architecture who are known for their sustainable approaches to building design and maximizing the use of renewable materials in their buildings. On the project website, Gray Organschi Architecture highlight the building’s black spruce CLT and heavy timber trusses. By using timber in the structural components, the building’s structural system offsets an estimated annual emission equivalent of 77 cars.

(Rendering of the center’s interior. The center is focused on sustainability and uses cross-laminated timber throughout the building. Photo credit: Gray Organshi Architecture)
The center also boasts on-site energy production, storm water treatment, natural solar illumination, and passive ventilation. Construction on Common Ground began in October, 2013 and is expected to be completed May, 2016.

(Site key for Common Ground High School. The plans include new classrooms, a multipurpose building, reduces energy and water consumption, and has a working farm on campus. Photo credit: Gray Organschi Architecture)
See more photos and plans for Common Ground High School at the Gray Organschi project page and on the Common Ground High School’s campaign vision.
