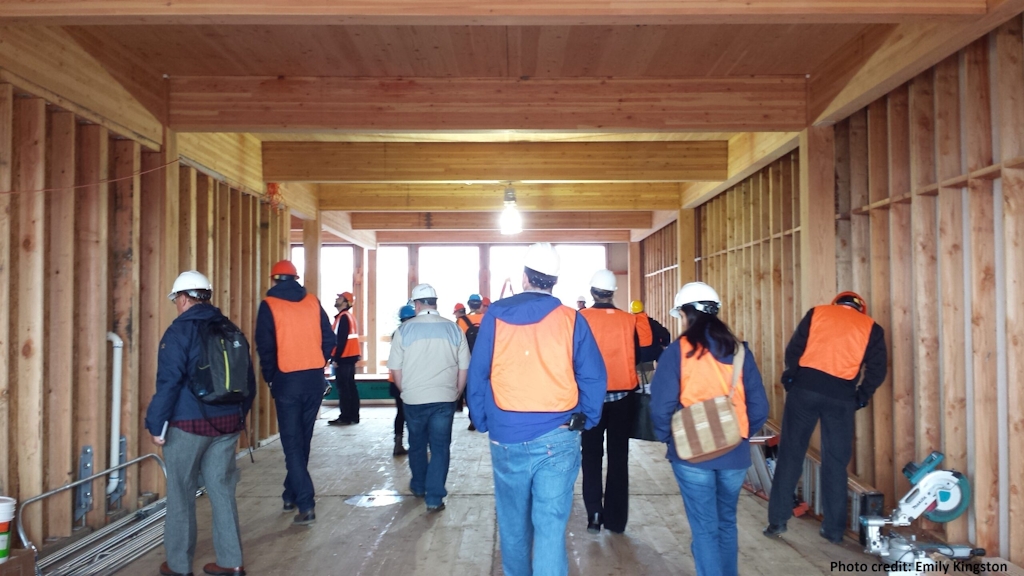With the Mass Timber Conference in Oregon officially concluded, NEFF’s Emily Kingston reflects back on the conference’s kick-off event: an all day tour of Portland’s leading mass timber buildings. Emily, NEFF’s Build It With Wood project coordinator, joined 100 other conference attendees in donning hard hats as they explored Portland on an all-day tour.
The mass timber buildings were in varying stages of completion, from under construction to fully completed and in use. The five buildings that were on the tour were Framework, The Hudson, Albina Yard, The Courtyard, and Clay Creative.
The tour began with Framework. The Framework building is designed by Works Partnership Architecture around the idea of a “ship in a bottle” and recently won the WoodWorks 2016 Wood Design Award in the Commercial Wood Design category.
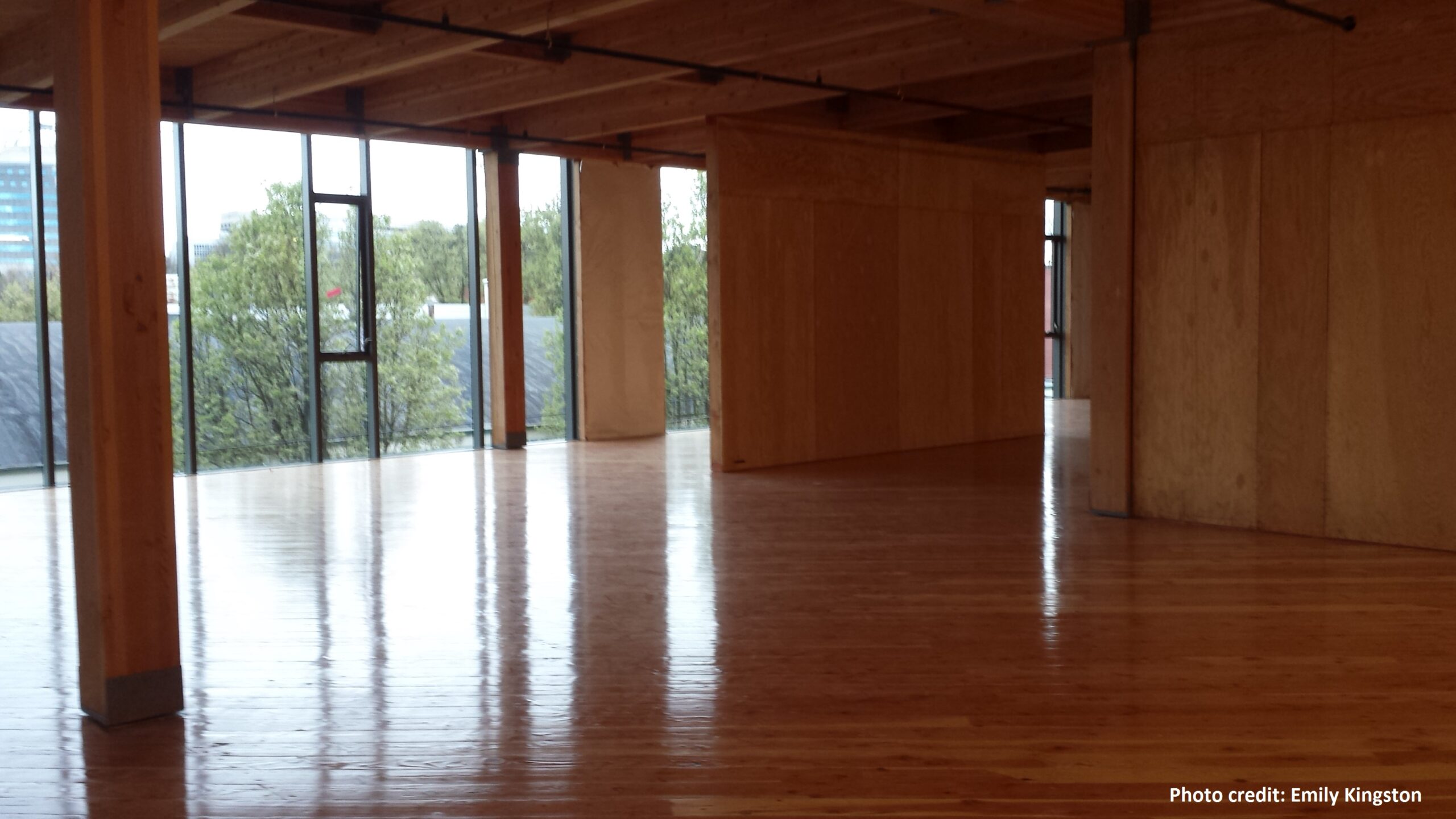
(The interior of the Framework building. Photo credit: Emily Kingston)
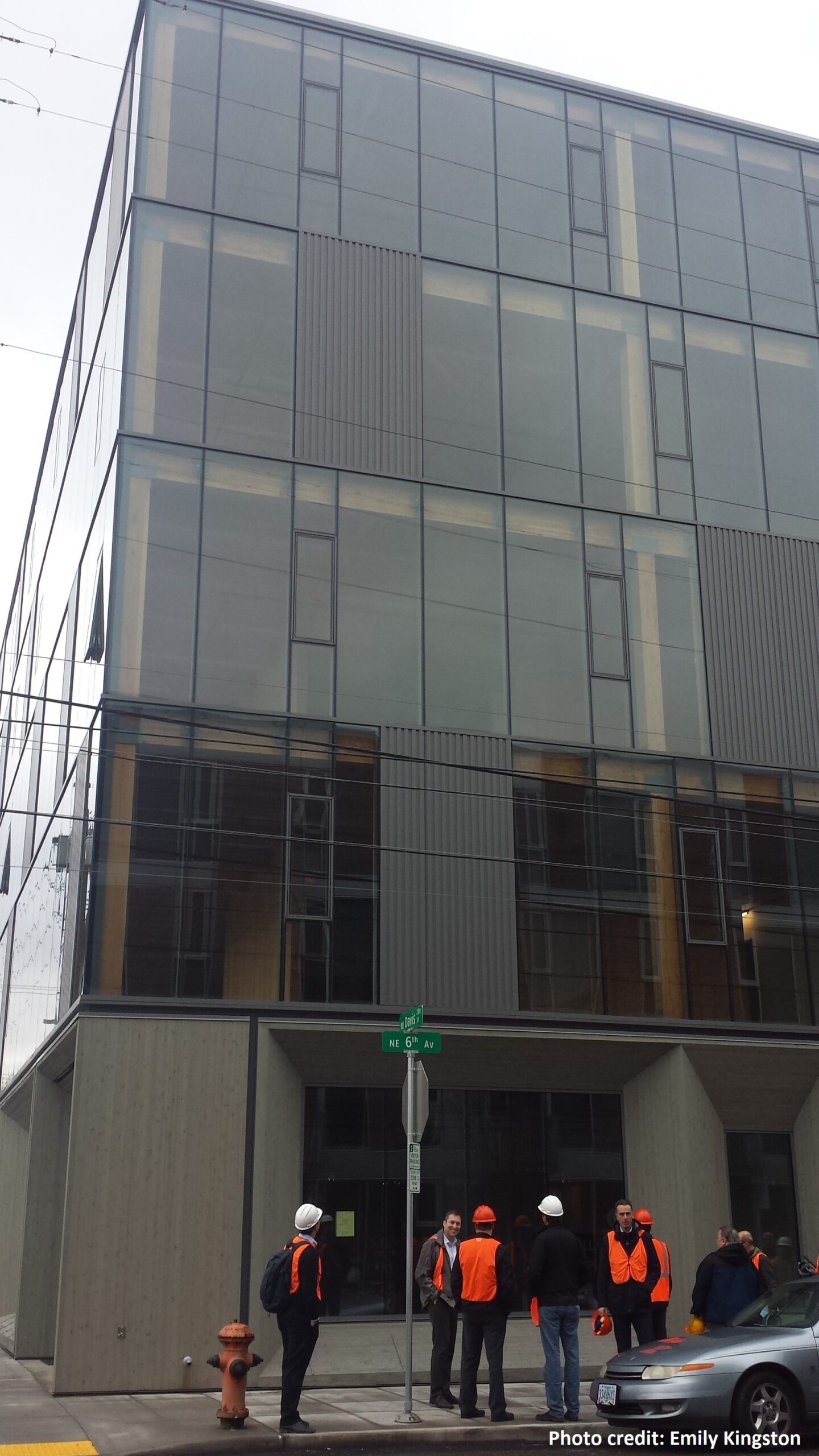
(The exterior of the Framework building with the wood beams visible through the windows. Photo credit: Emily Kingston)
After Framework, the group moved on to the second building on the tour, The Hudson. The Hudson is a three-story brick facade, glass, and exposed timber structure. The 45,000 square foot building will house offices for Killian Pacific and Mackenzie, the architecture and design firm that is a partner in the building’s construction. The ceiling is exposed nail-laminated wood supported by wood beams and metal connectors.
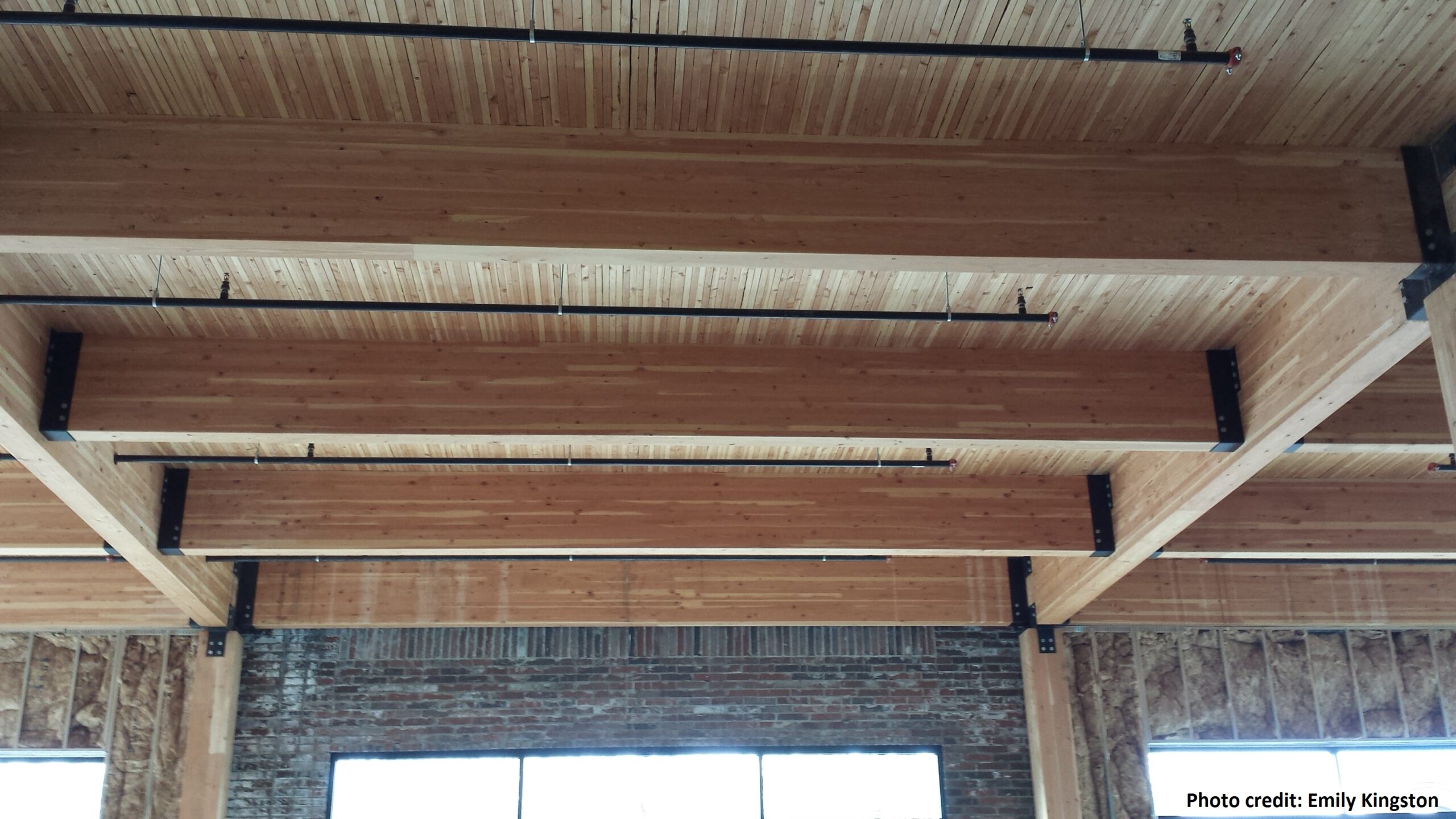
(The interior of The Hudson, currently under construction. Photo credit: Emily Kingston)
Wrapping up the morning was the third building, Albina Yard. Albina Yard is a 16,000 square foot creative office building currently under construction in Portland’s Mississippi District. Albina Yard is the first building in the U.S. using domestically-fabricated cross-laminated timber as a structural element. We’ve talked previously about Reworks and LEVER Architecture gearing up for Albina Yard.
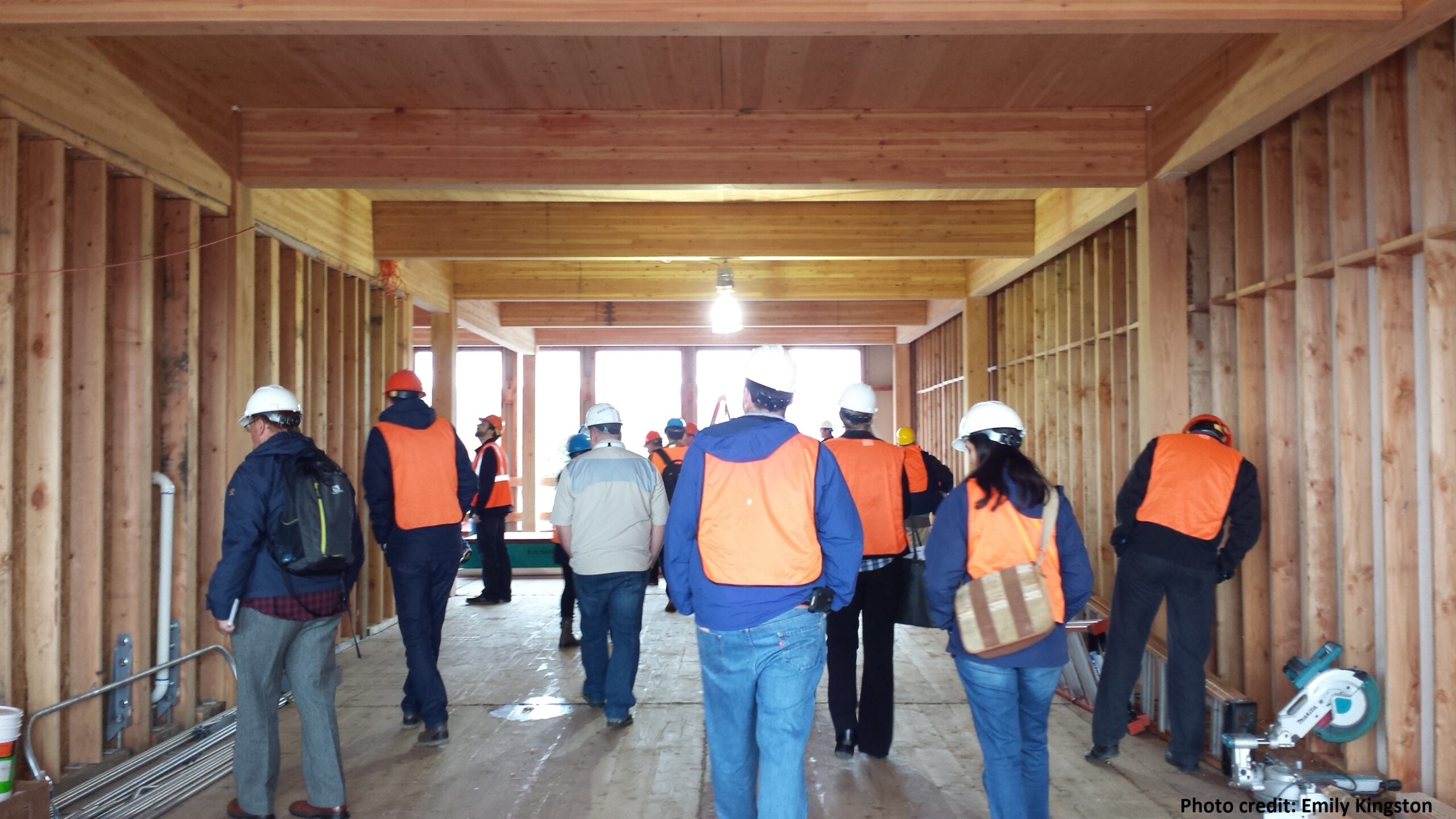
(Albina Yard was under construction during the Mass Timber Building and Construction Tour. Photo credit: Emily Kingston)
After lunch, the group toured multiple buildings at an area known as The Courtyard. The Courtyard at One North includes three separate buildings; The Radiator, Karuna East, and Karuna West. The Radiator is a 5-story office building at the gateway to North Portland and is the first all-timber building of its scale built in a century. Karuna East is 4 stories and Karuna West is 5 stories. Both Karuna buildings are clad in cedar. The Radiator recently won the WoodWorks 2016 Wood Design Award for Multi-Story Wood Design.
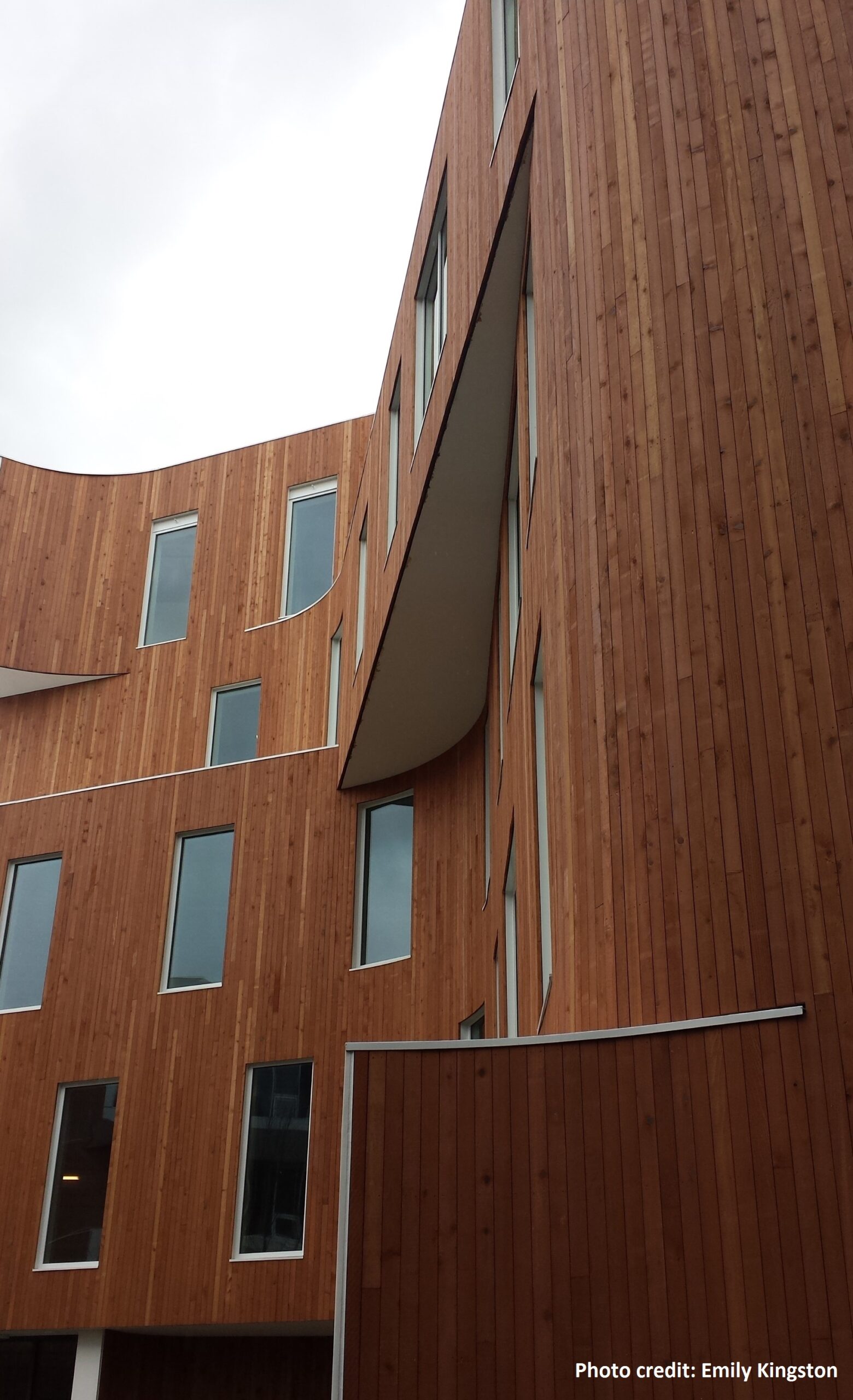
(The cedar clad exterior of Karuna West. Photo credit: Emily Kingston)
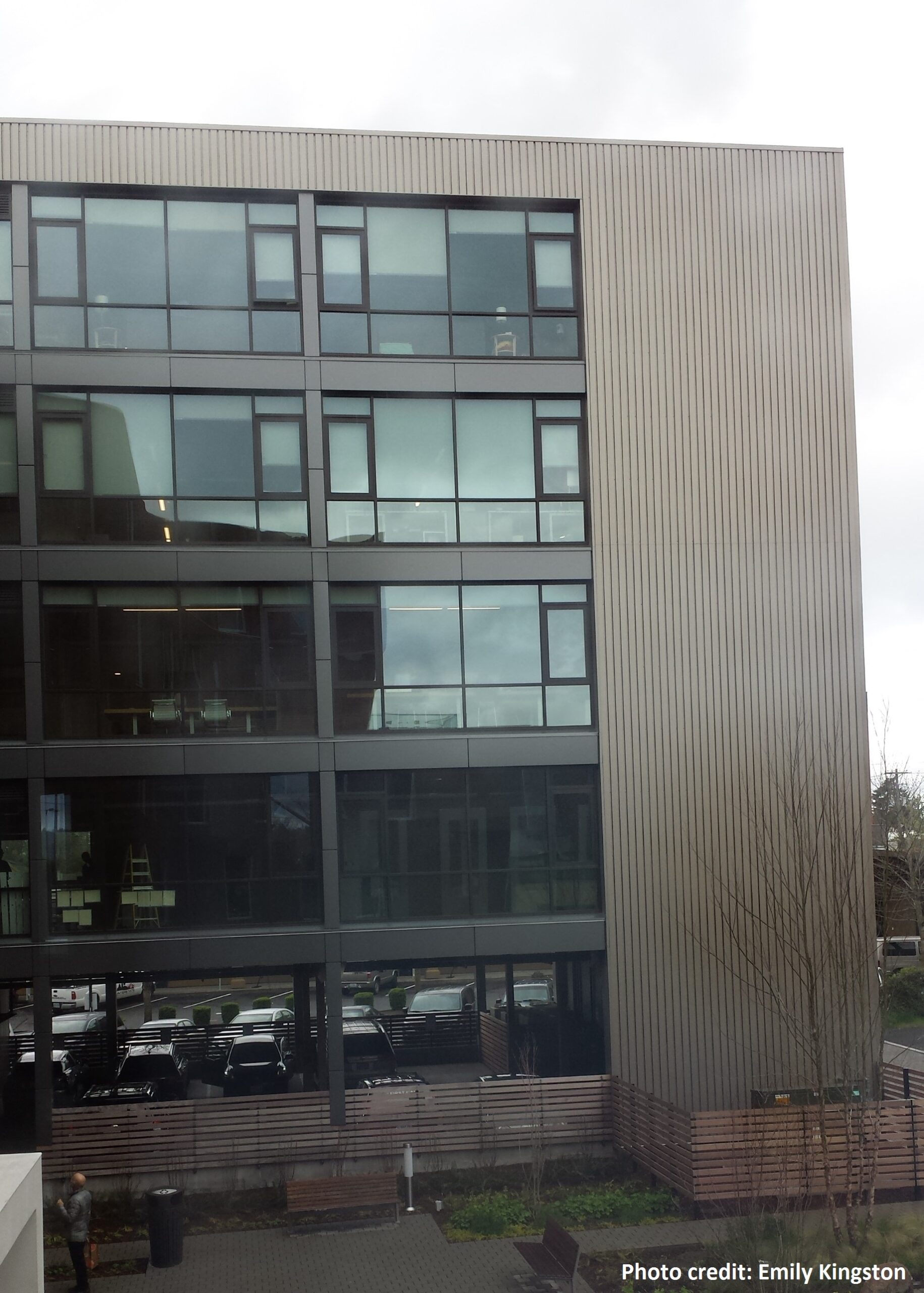
(The exterior of 5-story Radiator building. Photo credit: Emily Kingston)
The tour concluded with the Clay Creative building. Clay Creative is developing this 72,000-square-foot, six-story, wood-framed office building. The LEED Platinum building is currently under construction and uses Oregon-sourced heavy timber and built with glulam beams.
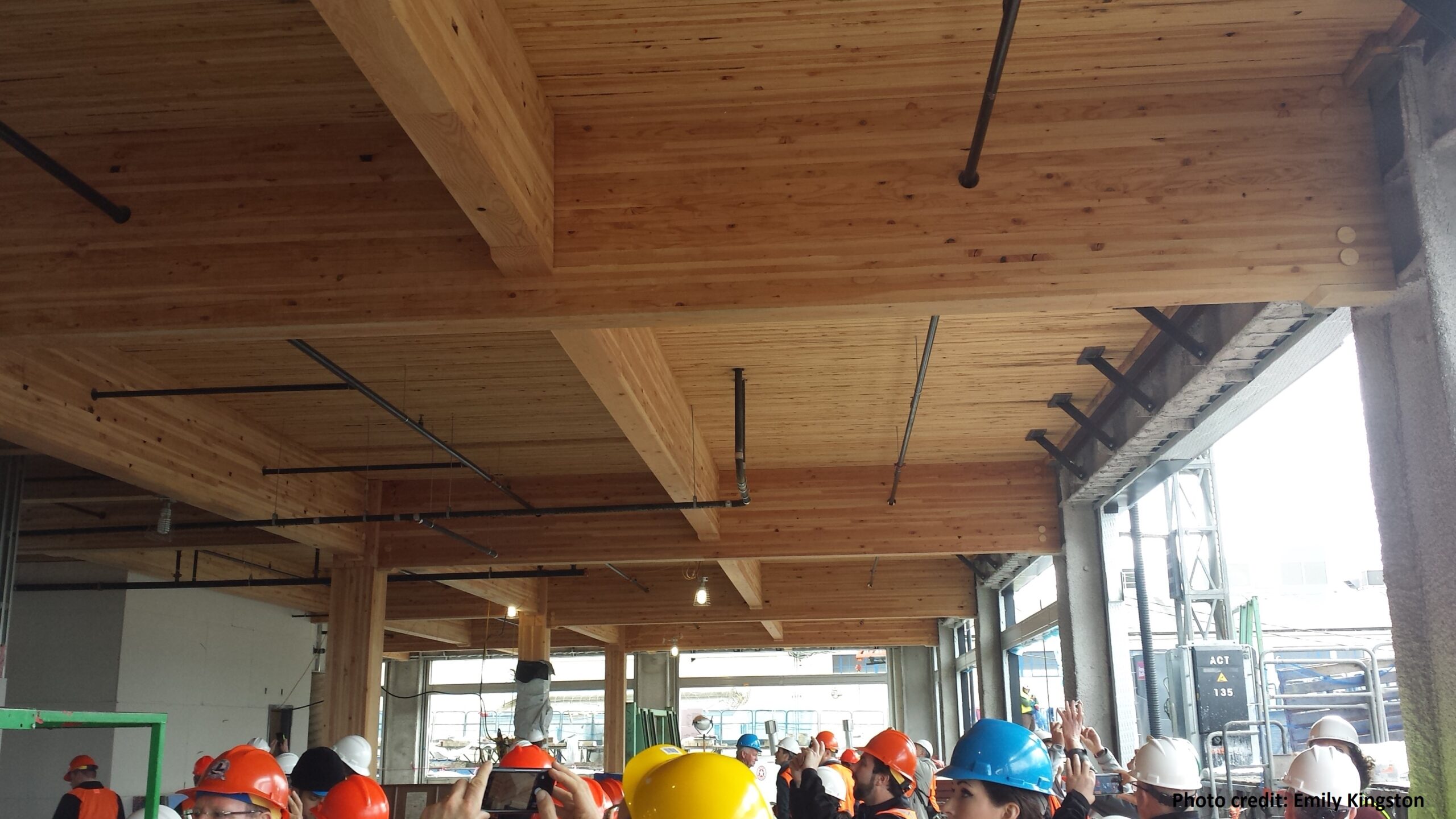
(The first floor of the Clay Creative building features thick glulam beams. Photo credit: Emily Kingston)
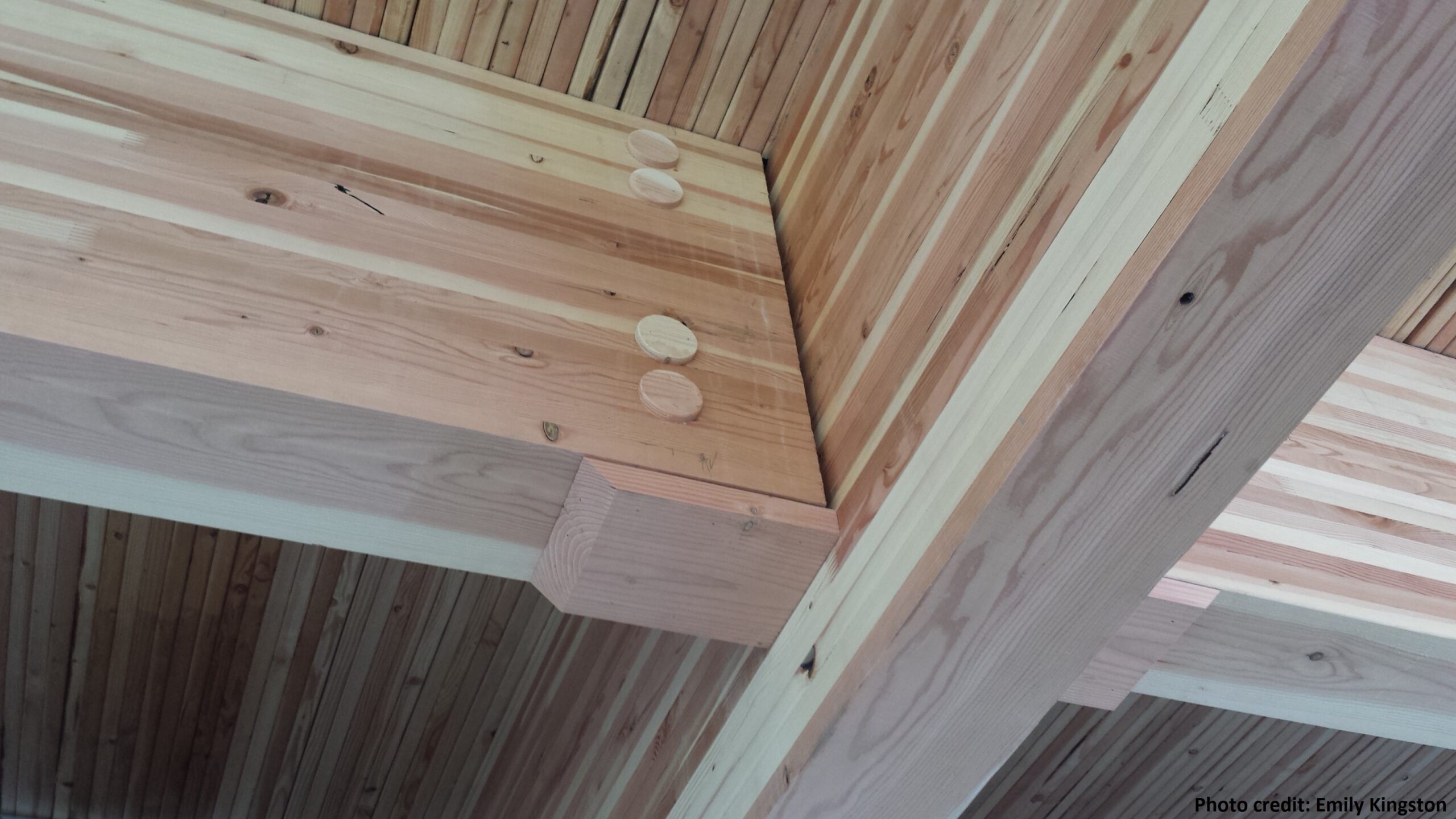
(The wooden beams in Clay Creative’s building. Photo credit: Emily Kingston)
Thank you to all the people involved in putting the Mass Timber Building and Construction tour together and demonstrating the newest building designs in wood buildings!


