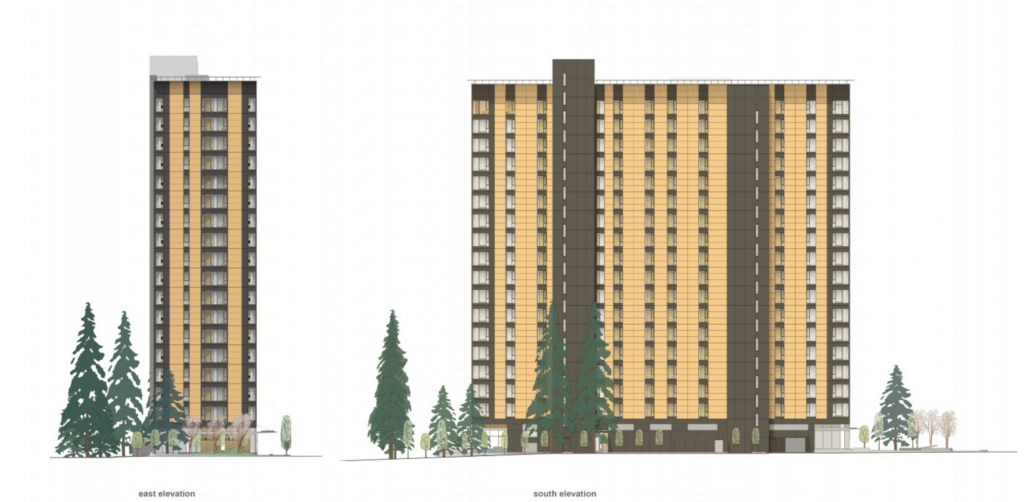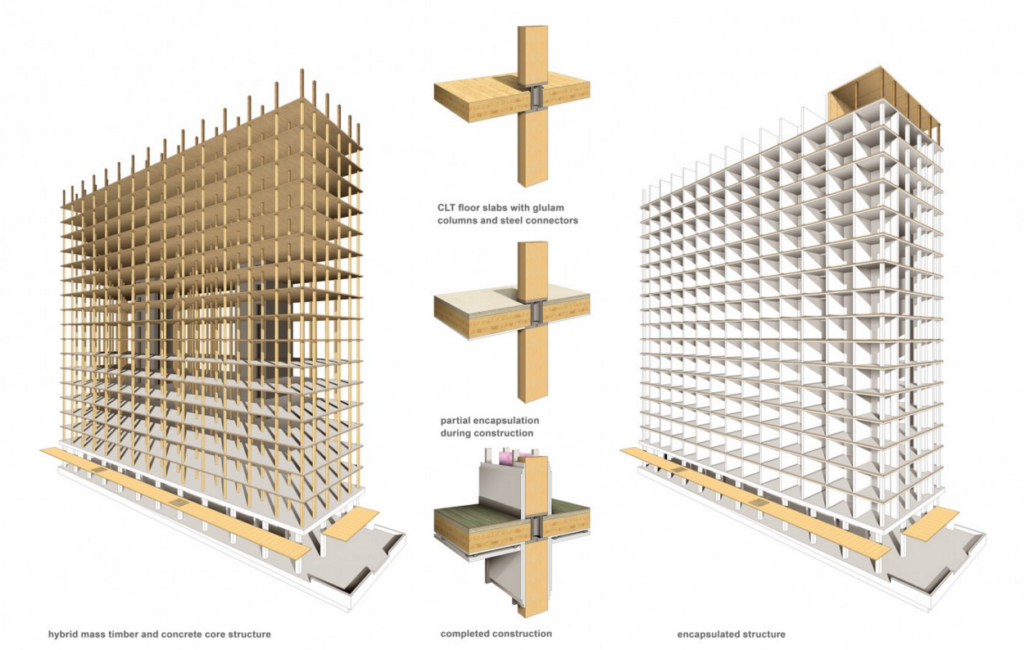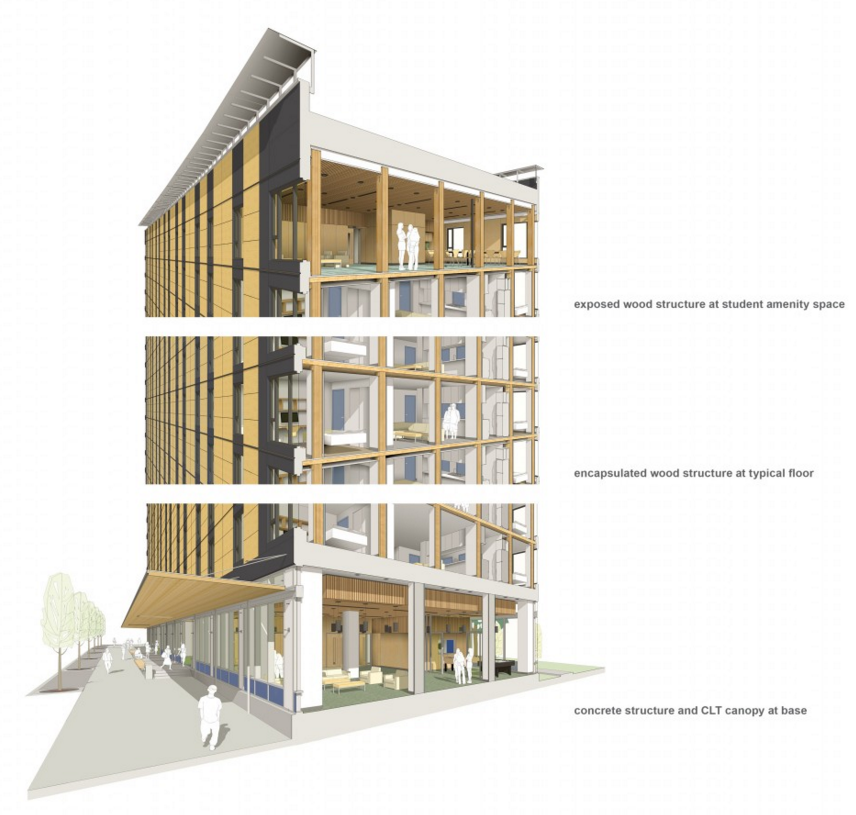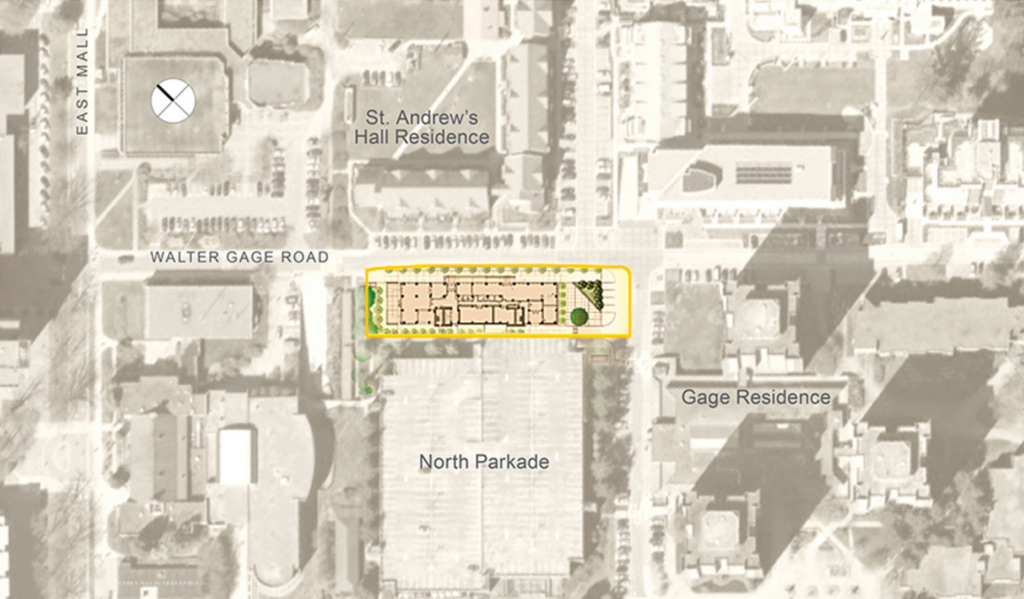Back in October 2015, we started talking about the new 18-story University of British Colombia dormitory that is in planning. And now more design images have been revealed to show the full extent of the plans.

(Newest design images for UBC’s wooden dormitory. Photo credit: Acton Ostry Architects)
Kenneth Chan at Vancity Buzz revealed the designs for the residence hall which is set to be the world’s tallest wooden building.

 (Artistic designs for the wood framing of UBC’s dormitory which shows plans to use CLT and exposed wood. Photo credit: Acton Ostry Architects)
(Artistic designs for the wood framing of UBC’s dormitory which shows plans to use CLT and exposed wood. Photo credit: Acton Ostry Architects)
The design firm, Acton Ostry Architects, describe the building systems as “53m tall mass timber structure comprised of two-way CLT floor slabs, glulam columns and steel connectors; concrete, gypsum board, prefab building envelope with metal cladding.”

(Proposed location on UBC’s Point Grey Campus for the new dormitory. Photo credit: Acton Ostry Architects)
The current plan is to have the building be open by summer 2017, in time for the next generation of students to begin school in the fall.
To see even more images of the building and to learn more, visit the project page of Acton Ostry Architects.
