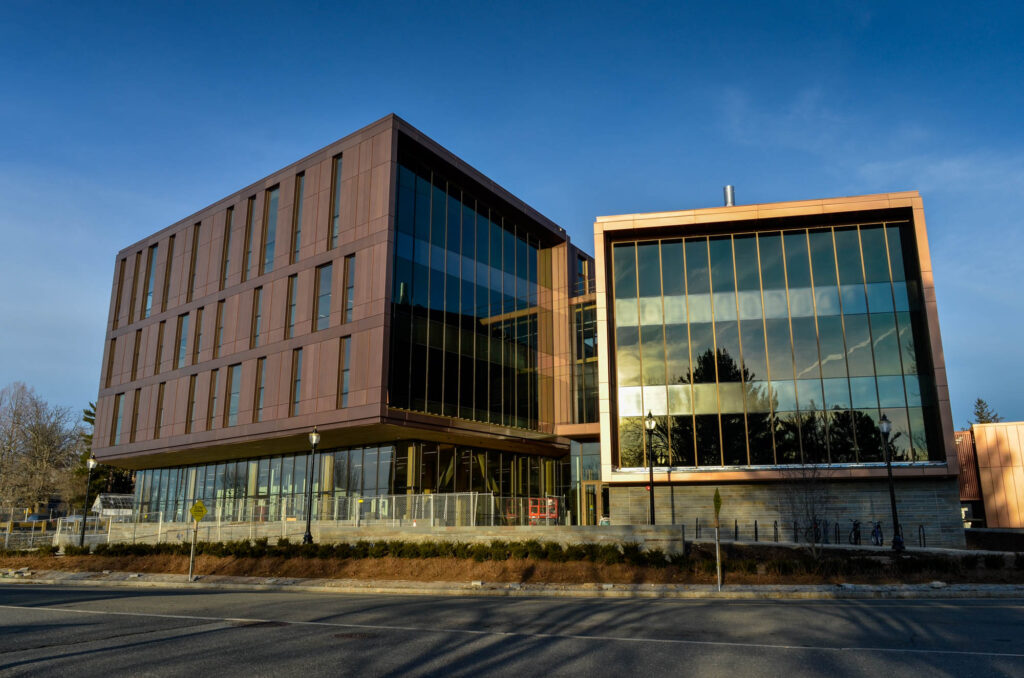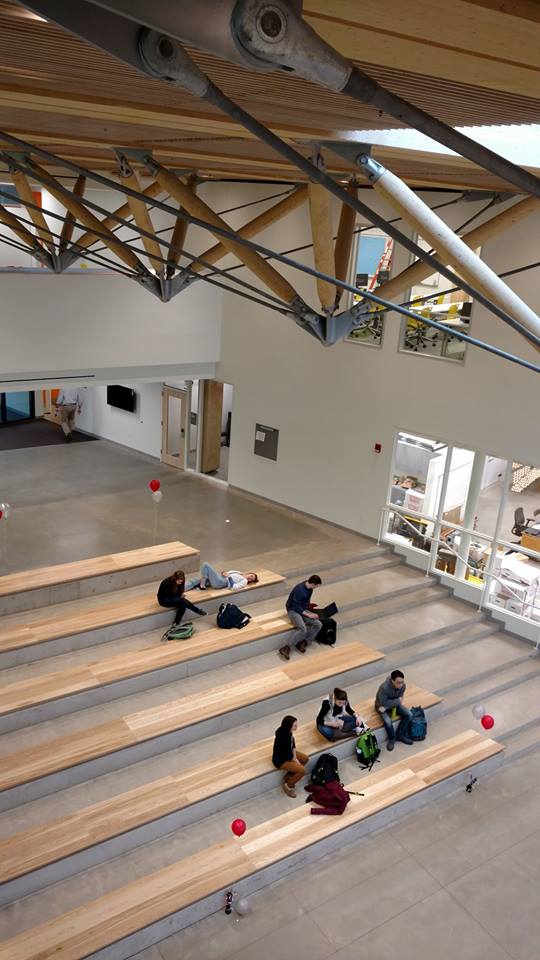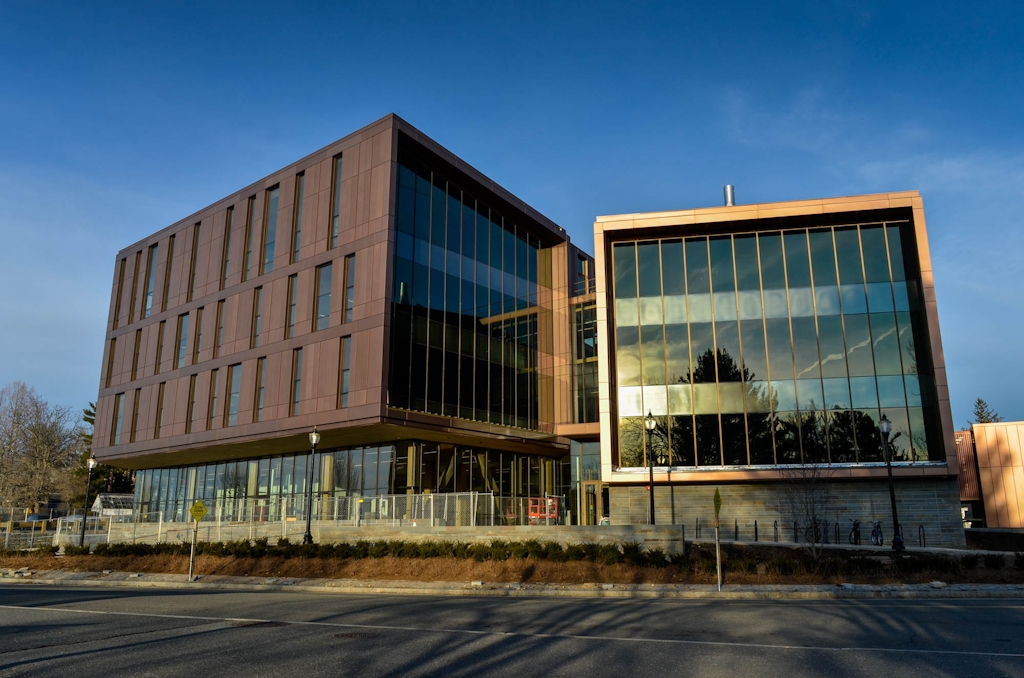University of Massachusetts Amherst has officially opened the doors to the new Design Building! The four-story, 87,200 square foot Design Building is home to three academic programs; Building and Construction Technology, Landscape Architecture and Regional Planning, and Department of Architecture.

(The UMass Amherst Design Building is open for the spring semester for students and staff. Photo credit: UMass Amherst)
Thanks to a grant through the 2014 Environmental Bond Bill, the Design Building serves as a demonstration of new and innovative wood construction technologies. The building integrates a structural system consisting of exposed heavy engineered timber and cross-laminated timber (CLT) decking and shear walls. A zipper truss spans the two-story high building common space. Exterior landscape includes active rainwater detention basins and local stone elements extended into the building. Overall, the project exemplifies the University’s commitment to sustainable and innovative design.

(Students sit inside the new UMass Amherst Design Building. Photo credit: Building and Construction Technology Program at UMass Amherst)
The design provides a centrally located two-story commons for group activities, and is surrounded by studios, classrooms, workshops, and offices. The first floor also contains a large meeting room, fabrication and materials testing shops, dining, classroom and research space. The second and third floors contain studios, classrooms and offices, and a smaller fourth floor contains studios. The two-story commons area features the open zipper truss and large skylight. The program space also includes a material testing lab.
The designers of the project were Leers Weinzapfel Associates Architects of Boston, Stephen Stimson Associates Landscape Architects, BVH Integrated Service for Mechanical and Electrical engineering, and Equilibrium Consulting from Vancouver B.C. Canada as the structural designers.
You can read about the construction process in previous posts at A first look at UMass Amherst’s Integrated Design Building, First shipment of wood at UMass Amherst, and Tour of UMass building construction site.


